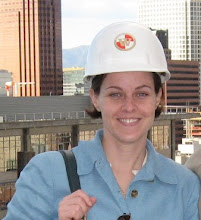



Here's an animated model of the Hoffman House, showing just a slight change to the roof. I think the height of it is just fine for the interior - in fact, the slope looks like it will match very closely what the inspiration picture shows. Keep in mind that if we make the roof higher, the bricks on the chimney will have to be built up to maintain 2 ft. above the peak of the roof. This way, we incorporate a new entry space without disturbing the chimney.
The sun angles for this model are calculated for the summer solstice (June 21) in the afternoon. The model shows how effective the (e) overhang at the living room is. We can put tall windows in that room without much worry about solar heat gain.
 Here's what I recommend for the floor plan. My aim here is to achieve what the inspiration picture contains, and to minimize costs in other areas as much as possible. The following numbers are noted on the plan above:
Here's what I recommend for the floor plan. My aim here is to achieve what the inspiration picture contains, and to minimize costs in other areas as much as possible. The following numbers are noted on the plan above: The new roof area is shown - assuming a timber-framed roof structure, with a large ridge beam (the span from the south wall to the middle is about 25 ft.), and rafters at about 4 ft. on center. Tongue & groove decking over the rafters, with insulation and roofing above that. This system will involve pouring new footings, possibly in all 3 locations shown as posts on the interior, and also some exterior posts on the west side.
The new roof area is shown - assuming a timber-framed roof structure, with a large ridge beam (the span from the south wall to the middle is about 25 ft.), and rafters at about 4 ft. on center. Tongue & groove decking over the rafters, with insulation and roofing above that. This system will involve pouring new footings, possibly in all 3 locations shown as posts on the interior, and also some exterior posts on the west side.
