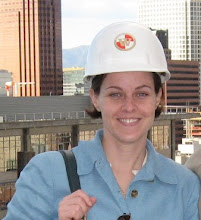
Here is a revised sketch, responding to your sketch and our phone conversation yesterday.
1. I actually moved the pantry all the way up into the garage. The kitchen felt too dysfunctional to me - lots of separated counters. I think something like this will give you better workspace (especially connecting the sink and stove with countertops). We talked about putting the pantry into the rec room area, but since you're going to build that out this summer, putting a pantry in there seems to chop up the room.
2. I lined up the elements: fireplace, sink, stove, etc. This will make the room feel 'right'. If things vary from this axis, it will feel less 'settled'.
3. A good sized rec room with the existing sliding glass door staying put. This room will feel nice, with the right windows.
4. Your garage pantry space. This is all we can get if the house is 5ft from the north property line (as the Hillsboro planner measured), and the setback is 20 ft.
5. A good sized master bedroom. If we're going to remove the roof framing on the south side, why not build out a full rectangle of space? There's enough space for a master bath on the south side, and the only awkward thing is that you need an egress window or door to the exterior. I showed a door. The closets are generous!
6. I always feel better with doors that are grouped together - that way we can put a solatube in the ceiling, bring in light, and not feel like it's a house with long hallways. Of course, that back bedroom has a long hallway, but we found it that way...

No comments:
Post a Comment